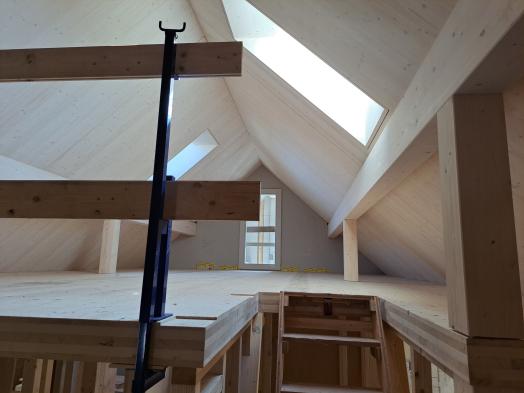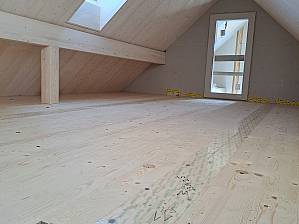Gallery floor Wiesenstrasse, Ostermundigen
18.08.2025
TS3 gallery storey as a two-dimensional system. How can an additional gallery storey be installed despite fully utilizing the cubic volume? With the TS3 system, the gallery storey ceiling is slim and possible without joists.

The project
A new replacement building was constructed on Wiesenstrasse in Ostermundigen. The three-storey apartment building was constructed in timber. The client wanted an additional gallery in the top apartment, but the volume was exhausted and the roof was precariously close to the head. A solution with joists would cost valuable height. Thanks to the TS3 system, it was possible to dispense with the beams.
The construction method
The gallery floor is 38 m² in size and was constructed using three 130 mm CLT panels. The panels were butt-jointed using the TS3 system. The gallery floor is supported on the one hand by one external wall and on the other by 4 columns and an additional small load-bearing wall.
Construction data
- Number of storeys: 1
- Gross floor area: 38 m²
- Cross laminated timber: 5 m³
- TS3 technology: 13 linear meters of joints
Architecture
MAKA Architecture Studio Matthias Kammler
Client
Private
Timber construction
Neue Holzforum AG, Herzogenbuchsee
CLT manufacturer
Balteschwiler AG







