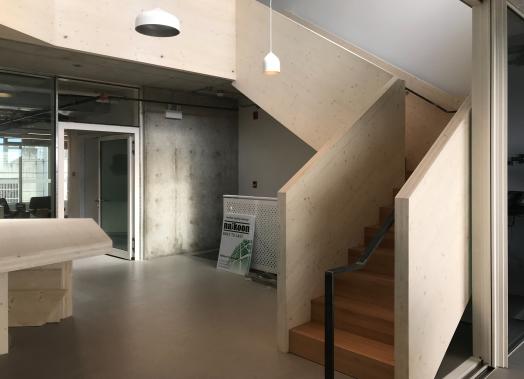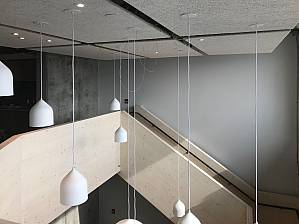New construction
TS3 staircase at Naikoon Contracting, North Vancouver
In early January 2019, the first staircase was built using TS3 technology. The showcase project was built in Naikoon Contracting's new office building in North Vancouver.

The project
With the technologies of Timber Structures 3.0 Wood components are bonded on the face side, among other things. In this way, load-bearing directions can be produced. This enables the use of TS3 not only in floor slabs, but also in folded structures such as stairs. stairs, for example.
The staircase at Naikoon Contracting consists of twenty individual cross-laminated timber components that were glued together on site. on the construction site. The two-flight staircase with an angle landing has 16 treads. The first flight is 2.8 meters long, the second is second measures 2.3 meters.
The construction
For the successful application of the TS3 technology
the end faces of the components to be bonded must not be depressed or damaged
and were impregnated with the TS3 pretreatment. The finished components were positioned on the
and fasteners on the construction site. Subsequently
all joints were sealed and finally bonded.
The challenges
The accessibility for the grouting of the joints was in part
difficult and could only be solved thanks to the flexible filler necks.
Another major challenge was the sealing of the miter joints,
so that no adhesive escaped from the joint.
Construction data
- TS3 Cross laminated timber panels: 40 m²
Client
Aspect Structural Engineers
Vancouver BC, Canada
Timber engineer
Naikoon Contracting
Vancouver BC, Canada
Images






