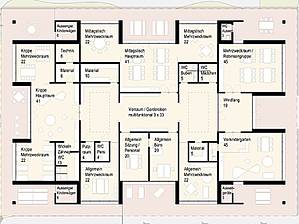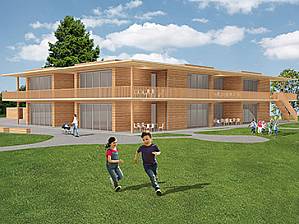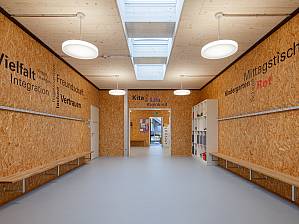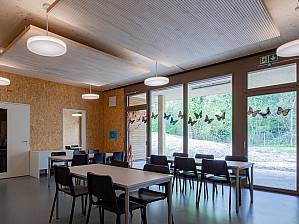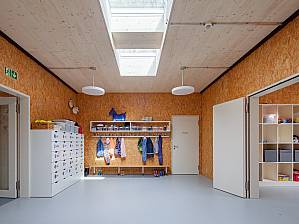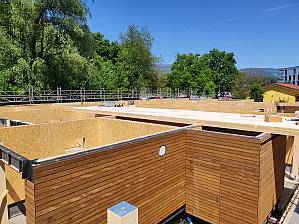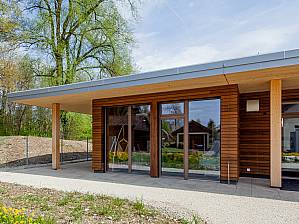KIJUZU, Zuchwil
2022
The new building "Kijuzu am Wald" Holzbau expands the range of childcare services in the municipality of Zuchwil. The innovative TS3 technology made the originally planned beams superfluous, while the generous use of wood provides a warm and inviting atmosphere.
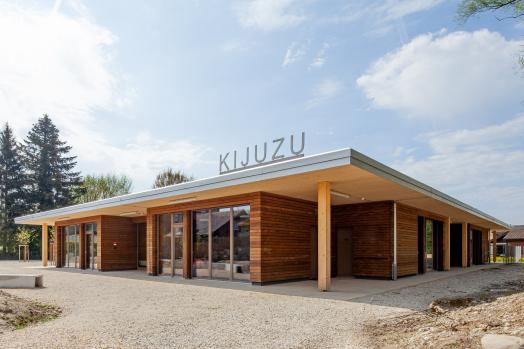
The project
The new building "KIJUZU am Wald" will be an extension to the existing child and youth center in the north of Zuchwil. urgently needed space for childcare will be created. The spacious which includes rooms for children's groups, lunch and pre-kindergarten. The spacious new building, which includes rooms for children's groups, lunch and pre-kindergarten, offers around 600 m² of space for daycare for small children and schoolchildren. The expected start of operations is from autumn 2022.
The construction
The entire building is designed as a wooden and has no basement. The interior walls and individual wooden supports in the outer wall area are load-bearing. All statically are designed for an extension of the building with an identical floor plan. which can be carried out at a later date. Thanks to the biaxial load-bearing TS3 - flat slab beams could be dispensed with throughout the building. The 210 mm thick CLT panels are treated ex works with a colorless UV-protective coating to in order to prevent a significant darkening of the wood in the interior.
Construction data
- Number of floors: 1
- Gross floor area: 599 m²
- Cross laminated timber: 178 m³
- TS3 technology: 329 linear meters
Architecture
Arnet Architektur AG, Zuchwil
Client
Residents' municipality, Zuchwil
Timber engineer
Beer Holzbau AG, Ostermundigen
Timber construction
Beer Holzbau AG, Ostermundigen
Construction management
Probst Architekten AG, Zuchwil
CLT manufacturer
Schilliger Holz AG, Küssnacht
Images
