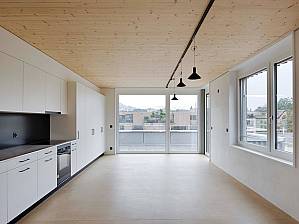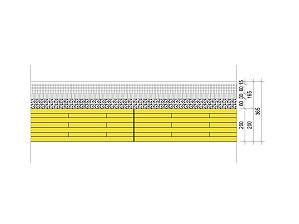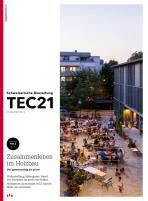MFH Wehntalerstrasse 52, Zürich
2021
The new replacement building at Wehntalerstrasse 52 in Zurich-Unterstrass has eight apartments of different sizes. The ecological aspects as well as the longevity are of great importance for the Generationenhaus W52. The slabs of all storeys are made of TS3.
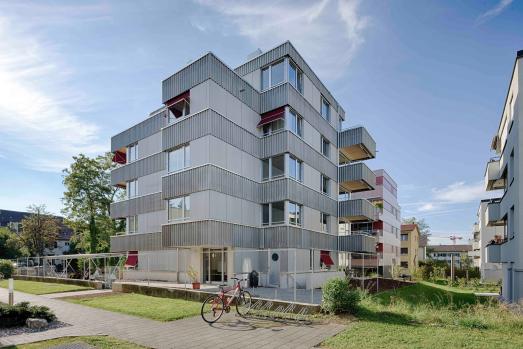
The project
The Generation House W52 actively promotes collaborative and intergenerational living. The attic features a co-living space with kitchen, as well as a furnished co-working space. Ecological and sustainable living are principles to which the residents of the residents of the Generationenhaus W52 are committed to. These also concern aspects of of social behavior and conscious lifestyle.
The construction
The constructional realization is based on the basic approach described above and focuses on, among other things ecological and energy-optimized construction in wood. In the materials are selected for their ecological sustainability and longevity. longevity. Therefore the use of of TS3 technology is the logical consequence. The column-and-slab system does not require without steel and concrete. The TS3 slabs are painted white glazed, so the joints remain visible.
Construction data
Number of floors: 3
Gross floor area: 700 m²
Cross laminated timber: 140 m³
TS3 technology: 280 linear meters of joints
Column grid: Wall to wall
Architecture
Wellmann Architects AG, Zurich
Client
Private
Timber engineer
Timbatec Holzbauingenieure (Switzerland) AG, Zurich
Timber construction
BURKART AG trilegno, Auw
CLT manufacturer
Schilliger Holz AG, Küssnacht
Images
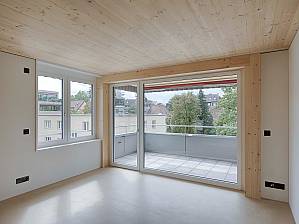
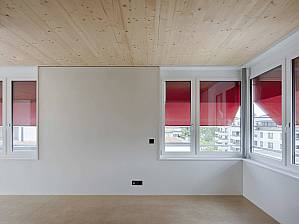
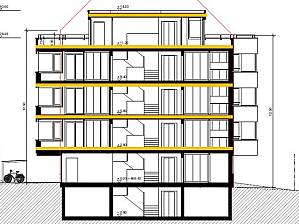
Trade press

More than rent
TEC21, Issue No. 12/2022 – Where a shingle house for a family stood in Zurich Unterstrass, a multigenerational house in wood hybrid construction with eight apartments has recently been built. In a limited space - but with affordable rents - the private developer and the residents found an alternative to conventional financing, construction and housing models. (Report in German)




