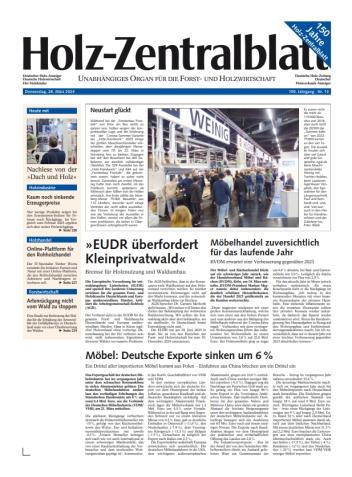New construction lido Hopfräben, Brunnen
2021
The entrance area of the Badi Brunnen was redesigned. Large-format panels made of cross-laminated timber cover the entrance area. The joint grouting on the face side with TS3 technology allows a wide column grid.
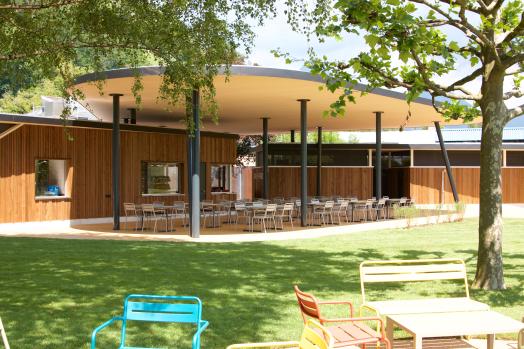
The project
The popular Hopfräben lido is getting on in years. years, which is why the outdoor facilities were extensively renovated. As part of three floating roofs with TS3 technology were built over the operating and changing with TS3 technology. An organically curved main roof emphasizes the inviting entrance and shades the restaurant's seating areas of the restaurant. The sustainable and cost-effective timber construction and the and the structured arrangement of the rooms ensure comfortable use and efficient efficient operation.
The construction
Thanks to the
joint grouting on the face of the CLT panels, the roofs appear to float. The
CLT panels rest on stubby columns with a grid of 8x8 meters.
The challenges
The Beach pool roofs were grouted in winter at low temperatures. Therefore the winter construction measures came into play during the grouting process.
Construction data
- Gross floor area: 899 m²
- Cross laminated timber: 163 m³
- TS3 technology: 265 linear meters
Architecture
Steiner Architecture Ltd.
Client
Community Ingenbohl fountain
Timber engineer
Timbatec Timber Construction Engineers Switzerland AG
Timber construction
Dettling Holzbau AG
Construction management
Steiner Architecture Ltd.
Photography
Steiner Architecture Ltd.
CLT manufacturer
Schilliger Holz AG, Küssnacht
Images
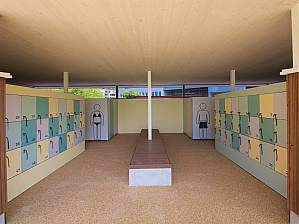
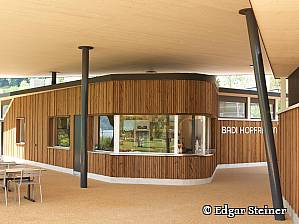
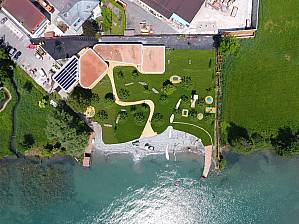
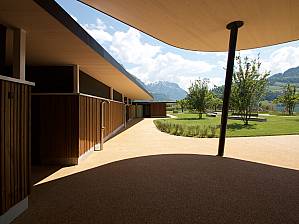
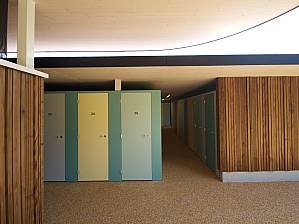
Trade press

TS3 design has received approval in Germany
Holz-Zentralblatt, issue 13/2024 – Timber Structures 3.0 AG has received building authority approval for its TS3 construction method in Germany. In this construction method, cross laminated timber panels are joined together with a butt joint to form large surfaces.




