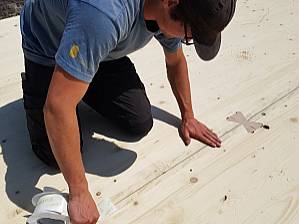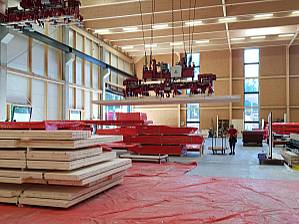Carport, Nottwil
2020
A carport was built on an existing garage in Nottwil using TS3 technology with a column grid of 5 meters.

The construction
The 140 mm thick CLT panel forms the roof. The panel consisting of two individual parts was cast on site using TS3 technology to form an area of 37.5 m2. Supported the ceiling is supported by 2 columns at a distance of 5 meters.
The challenges
With a thickness of 140 mm, the panel is relatively thin. In addition, this project was the the first time the X-Fix from SCHILCHER Trading & Engineering - GmbH was used.
Construction data
- Number of floors: 1 roof
- Gross floor area: 37.5 m2
- Cross laminated timber: 5.25 m3
- TS3 technology: 8 linear meters of joints
Architecture
Builder
Client
private
Timber engineer
Schilliger Holz AG, Küssnacht
Civil engineer
Timber Structures 3.0 AG
CLT manufacturer
Schilliger Holz AG, Küssnacht





