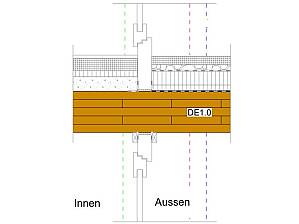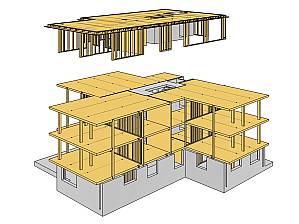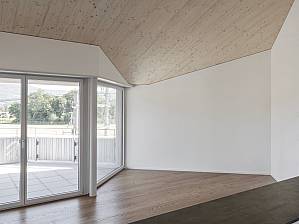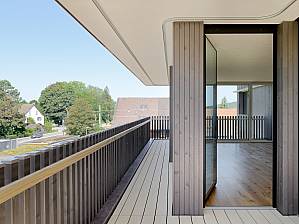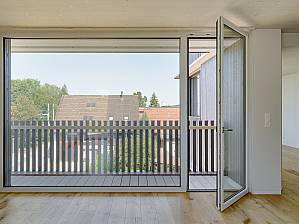Apartment houses Unterhub, Zollikerberg
2022
In the case of the apartment buildings on the lower right bank of Lake Zurich, the advantages of TS3 technology and timber construction are both noticeable and visible: the construction method allows flexible room division and timber ceilings that run from the inside to the outside without complex cantilever connections.
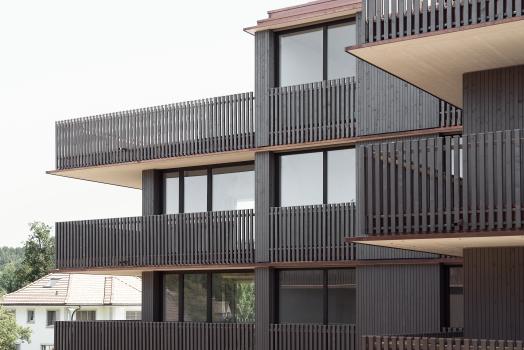
The project
The above-ground building is a wooden structure consisting of wooden columns and cross laminated timber panels connected with TS3 technology. The floor slabs rest only on the columns, which are mostly positioned in the exterior walls, and the staircase core. The rooms can thus be designed very flexibly. In the model on Fig. 3, the columns, the few load-bearing walls and the TS3 joints can be seen. A total of 520 meters of TS3 joints were created.
The construction method
The TS3 connection by means of joint grouting allows the construction of joist-free skeleton building structures made of wood with slender, point-supported slabs. By activating the secondary bearing direction, the same ceilings can be built with wood. Because of the low thermal conductivity of wood, there is no need for elaborate cantilever connections. The CLT panel can easily run from the interior to the exterior. The concrete staircase braces the building.
Construction data
- Number of floors: 3
- Gross floor area: 1'720 m²
Architecture
Merkli Degen Architects ETH, 8053 Zurich
Client
Hirs Real Estate, 8702 Zollikon
Timber engineer
Timbatec Holzbauingenieure Schweiz AG, 8005 Zurich
Timber construction
Holzbau Oberholzer GmbH, 8733 Eschenbach SG
Building physics
Timbatec Holzbauingenieure Schweiz AG, 8005 Zurich
Photography
Elisa Florian photography
CLT manufacturer
Theurl GmbH, Steinfeld
Images
