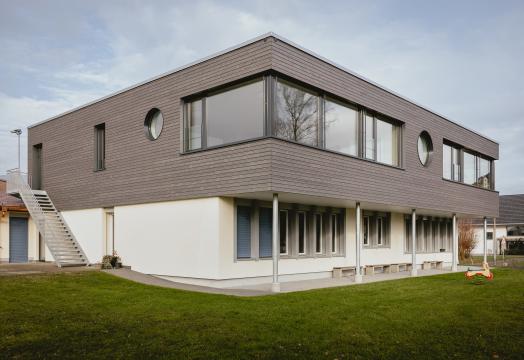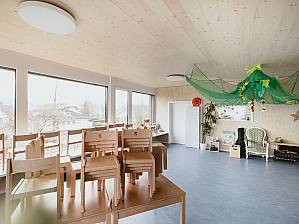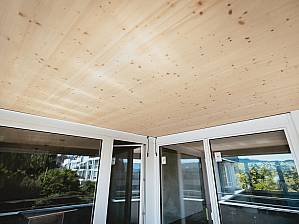Kindergarten extension, Neuendorf
01.07.2024
Expanding a kindergarten during ongoing operations without damaging the rooms below? No problem! The tricky task was solved with TS3. The result is impressive.

The project
The existing kindergarten was extended for capacity reasons. The winning project by Matthias Glutz architects was chosen for its sustainable construction and innovative approach. The existing load-bearing structure was used selectively. Thanks to TS3, the cross-laminated timber ceiling and roof construction could be planned and realized as a skeleton structure. The additional cantilever at the rear of the building was also elegantly implemented.
The construction method
The first floor remained the same, only the entrance area was redesigned. The existing hipped roof was removed. The ceiling above and the roof were constructed using TS3 technology. The interior and exterior walls were also constructed using timber. On the outside, the building is surrounded by a rear-ventilated timber façade. The timber construction assembly only took 3 days. This meant that weather protection for the existing first floor could be guaranteed without any problems.
The challenges
The CLT panels of the extension could not be supported during the construction phase due to the existing rooms below. The individual panels were laid out next to the building in the parking lot and connected in advance using TS3 technology. Finally, the up to 100 m² large and 8-tonne elements were moved safely and with millimeter precision using a mobile crane.
Construction data
- Number of storeys: 1
- Gross floor area: 350 m²
- Cross laminated timber: 178 m³
- TS3 technology: 265 linear meters of joints
Architecture
Architectural office Matthias Glutz
Client
Community of Neuendorf
Timber engineer
Hürbin HolzTech GmbH
Civil engineer
Berchtold + Tosoni AG
Construction management
Saladin Baumanagement GmbH
CLT manufacturer
Holzbauwerk Schwarzwald GmbH






