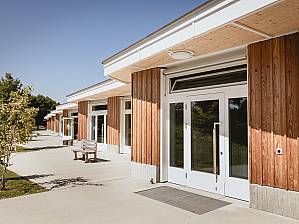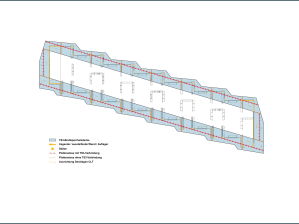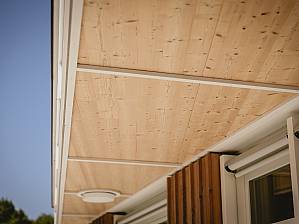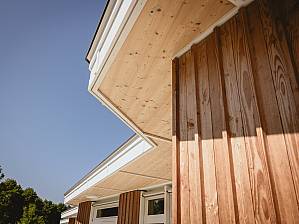Renovation of school facilities, Grossaffoltern
01.11.2022
The municipality of Grossaffoltern is expanding and renovating the school complex in several stages. One highlight is the new single-storey building, which is completely detached from the existing building. The filigree cantilevered canopy provides optimum protection for the building itself as well as for people passing underneath.
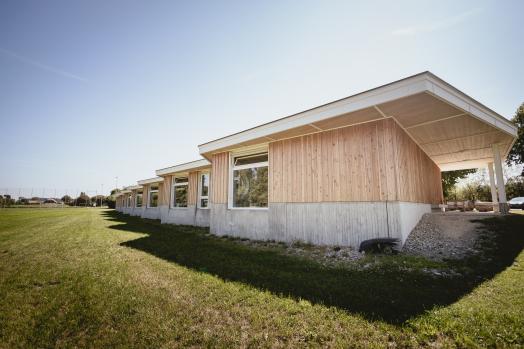
The project
The project competition was launched in 2018. The individual rooms are staggered in relation to each other. The angle was deliberately chosen so that you can enjoy an optimal view. The focus is on health-friendly materials. In addition to the speed of completion, this was one of the reasons for choosing wood as a building material. Careful planning and good communication between all those involved were the basis for the rapid assembly.
The construction method
The canopy, constructed as a TS3 flat slab, impresses with its large overhang. The interior consists almost entirely of visible cross-laminated timber panels. Some of the components are also used as elements for the interior design, including the built-in cupboards. The exterior walls were prefabricated in the factory using timber frame construction.
The challenges
The geometry of the canopy corresponds to that of the floor plan. Together with the overhang, this resulted in element dimensions that could not be produced or transported in one piece. Thanks to TS3, these originally very elaborately planned element connections could be simplified and executed in a cost-optimized manner.
Construction data
- Number of storeys: 1
- Gross floor area: 715 m²
- Cross laminated timber: 130 m³
- TS3 technology: 181 linear meters of joints
Architecture
Bienert-Kintat Architects Zurich
Client
Municipality of Grossaffoltern
Timber engineer
Main building: Indermühle Bauingenieure GmbH Thun Canopy: Timbatec Holzbauingenieure Bern
Timber construction
GLB Lyss
CLT manufacturer: Balteschwiler AG Laufenburg




