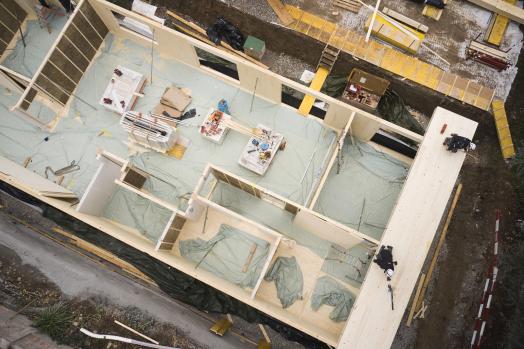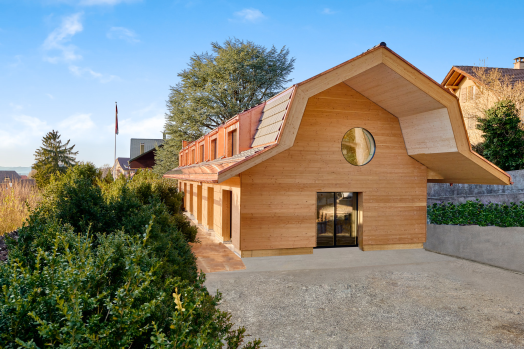Switzerland's first wooden cellar
04. Jun 2021
Building construction will make a decisive contribution to achieving climate targets if it completely dispenses with steel and concrete. The next logical step is to dispense with these building materials in basements. Together with Timbatec and other business partners, Timber Structures 3.0 AG has built Switzerland's first wooden basement in Thun. Now we need your opinion. Take part in our survey.
This pilot project is being intensively researched and supported by the Bern University of Applied Sciences BFH AHB. The joint commitment of leading innovators means that timber basements could become standard in the future.

Would you like to load this additional content?
This placeholder hides an external resource that has not been loaded due to your cookie settings.Click on the button below to allow this resource.
Survey as part of a diploma thesis
There is great interest in the project, which is why a research project is now underway at the Bern University of Applied Sciences. Once the project is completed, a start-up will be founded from the circle of business partners, which will act as a system holder and guarantor on the market. Your opinion is now being sought on basement floors in timber construction. As part of Richard Wüthrich's diploma thesis, TS3's trainee technician is conducting a survey to find out the needs of users of timber basements and those involved in the project.
The survey will take a maximum of 10 minutes. The information you provide will be treated confidentially. Personal details are voluntary. Thank you for your participation!
Executive summary research project
Since the fire protection regulations came into force in 2015, it has been possible to build basements in timber. The new area of application was created with the abolition of the non-combustibility requirement for structures below ground level. The timber basement system revolutionizes today's concrete-heavy construction methods and uses the existing possibilities of current waterproofing technology for flat roofs and pond construction. Cleverly combined with the specialist knowledge of advanced timber construction companies, wood can literally be given more depth.
In contrast to the prefabricated concrete basements available on the market, the timber basement system does not require a floor slab in in-situ concrete, but is offered as a complete system. The interface between master builder and timber constructor is eliminated in favor of efficiency gains. Furthermore, the substitution of concrete with timber significantly reduces the gray energy of a building. By using a robust and prefabricated waterproofing system and prefabricated timber panel elements, it is possible to construct a basement for a detached house in just a few hours. This time saving is further increased by the dry construction method compared to systems cast on site.

Basement floors made of wood are in tune with the times. To date, Timbatec and TS3 have already received numerous inquiries. Until the new start-up is founded, Timbatec will continue to manage and plan such inquiries.
Business model
Once the research project has been completed, a start-up will be founded from the group of business partners to act as a system owner and guarantor on the market. The company will become part of Timbagroup Holding and is expected to be operational from 2023. From then on, it will offer wooden basements in the range of up to four storeys on four sides in the terrain with different uses as a system. The start-up supplies timber basements as a total contractor from the preliminary project through to construction. The client can increase its turnover and added value by hiring out personnel and equipment, while at the same time eliminating a labor-intensive and error-prone interface to the concrete basement. The risk is borne entirely by the newly established company. The assumptions are checked and adjusted in a secure pilot project and the implementation is documented in a fully traceable manner.
The project in Thun

The 25-meter-long and eight-meter-wide timber construction stands on the basement with cross-laminated timber panels and is being supported as part of an Innosuisse research project together with the Bern University of Applied Sciences BFH AHB Biel.
TS3 monocoque construction
The basement is constructed entirely from cross laminated timber. All components are connected to form large panels using the TS3 construction method, creating a monocoque. In the interior, non-load-bearing timber stud walls, cellar compartment walls made of three-layer panels and load-bearing supports made of beech wood are used.
Structural concept
In the basement, the vertical loads are transferred via the exterior walls and the row of columns (5 columns at 2.20 m from the rear wall). The ceiling above the basement serves as a full-surface support ceiling for the floors above. Horizontal forces are transferred to the ceiling and floor slabs via the outer walls. The floor slab is designed as a flat foundation without reinforcements.
Layer structure
The building envelope in contact with the ground consists of pressure-resistant insulation and several layers of fleece and waterproofing laid outside the cross-laminated timber panels. The cross laminated timber panels remain visible and accessible on the inside. A moisture monitoring layer was installed over the entire surface to monitor the wood moisture in the cross laminated timber.




