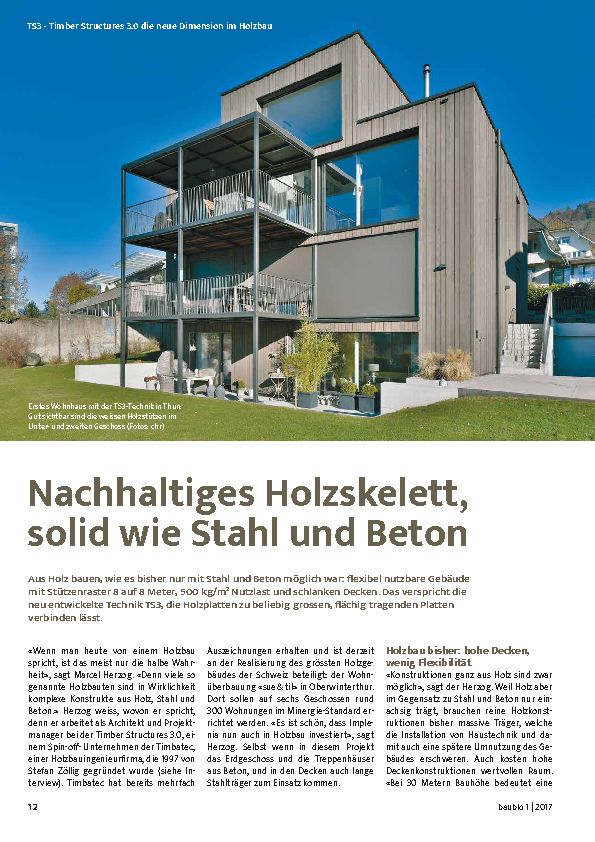New construction, MFH
New construction MFH Berger, Thun
2015
A four-story apartment building made of wooden elements is being built in the villa district of Lauenen in Thun.

The initial situation
An existing single-family house built in 1920 was no longer considered worthy of renovation. A new building was to make better use of the building site and at the same time serve as an investment opportunity for the owner.
The construction method
While the exterior wall elements were constructed as conventional timber frame walls with local reinforcements and ventilated facade cladding, the revolutionary Timber Structures 3.0 technology was used for the floor slabs. This technology makes it possible to create a flush, very slim ceiling by gluing timber components together on the face side. Planning is radically simplified and installation is streamlined and economical. By omitting in-situ concrete, the ceiling is immediately dry and loadable. The building was constructed in early February 2015 and is ready for occupancy 5 months later, in July 2015.
Construction data
- Floor ceilings: 230 m²
Architecture
Brügger Architects
3600 Thun
Client
S. Berger
3600 Thun
Timber engineer
Timbatec Timber Construction Engineers Switzerland AG
3600 Thun
Timber construction
Ramseier Holzbau AG
3600 Thun
Images







Trade press

Sustainable timber frame, as solid as steel and concrete
Baubio 1/2017 - Building houses from timber as previously only possible with steel and concrete - this is made possible by the newly developed TS3 technology. "Baubio", the magazine of the "Baubiosuisse" association, presents the development of this technology in detail on four pages in its first issue in 2017. The magazine interviewed TS3 founder Stefan Zöllig and TS3 project manager Marcel Herzog. (Report German)



